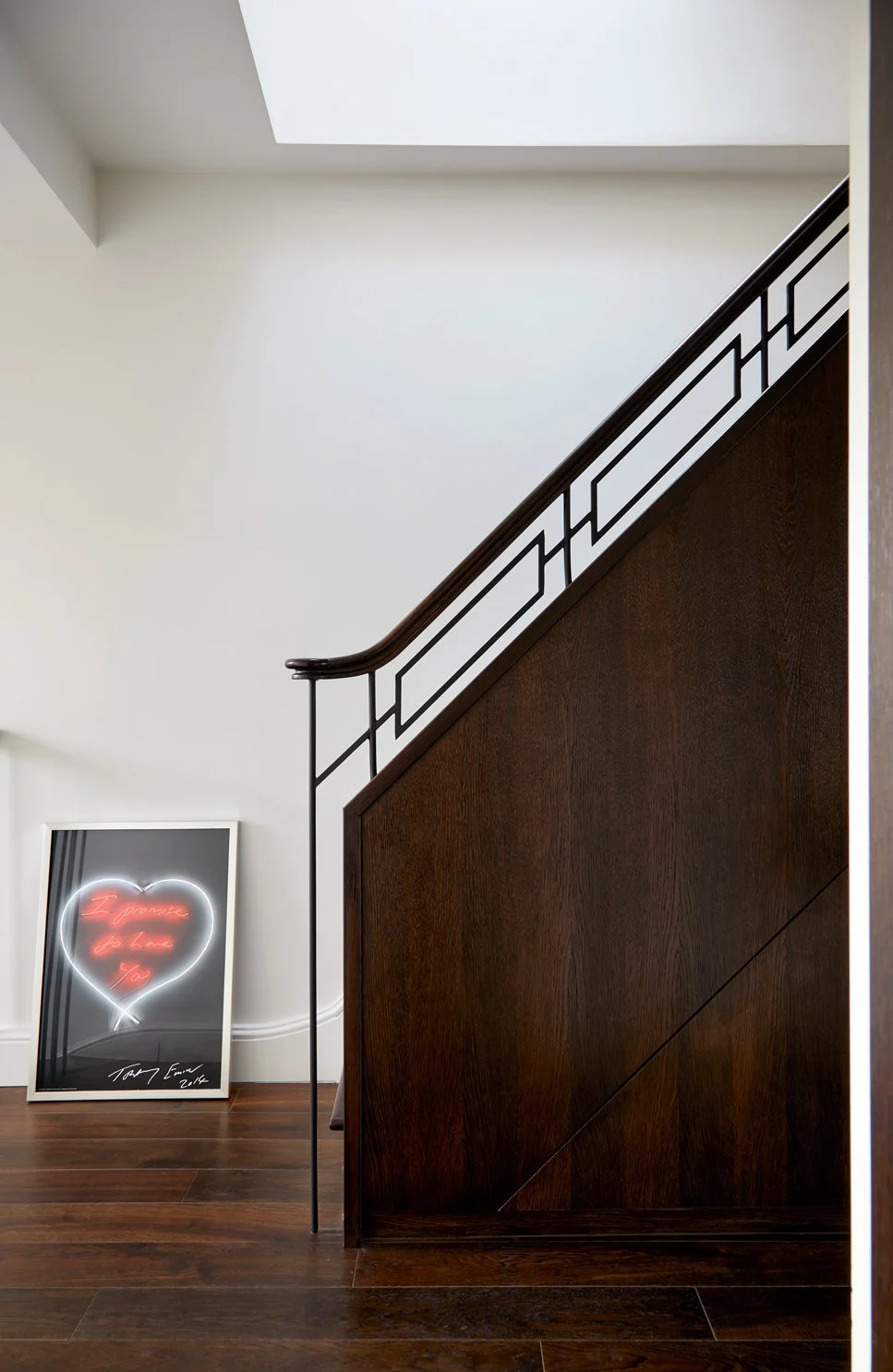Church Street Residence, Hackney, London
HOME RENOVATION | INTERIOR DECORATOR | BEDROOM DESIGN | BESPOKE CABINETRY | HACKNEY
NOMINATED FOR BEST RESIDENTIAL INTERIOR FROM THE INTERNATIONAL INTERIOR AND ARCHITECTURE AWARD
A modern interpretation of a Victorian Townhouse.
Daniel Dafoe once lived on the site of this gracious mid-Victorian residence in Stoke Newington. We took inspiration from its history to create a bright and fluid modern space.
A beautifully crafted staircase centres the house. The iron balustrades and solid wood bannisters wind up through four floors to a loft lounge. Along with smoked oak wood flooring and doors, it creates a unified language throughout the space which is both modern and elegant.
Hidden bespoke cabinetry is a feature of the second floor. Beginning under the stairs, it continues along the corridor’s length, reaching into the master bedroom. Light is maximised from both ends of house along this open and continuous space. And at night, a hidden sliding door quietly creates bedroom privacy.
A touch of glamour in the bathroom punctuates the understated elegance. Fluted tiles, mixed with Carrara marble and a hint of antiqued mirror.
The loft was opened up to create a lounge space with low level furniture and underfloor heating. Interior brickwork was restored to give a sense of the original architecture and add warm texture. The result is a New York loft-like lounge, opening onto a terrace that invites you to the city’s skyline.
















